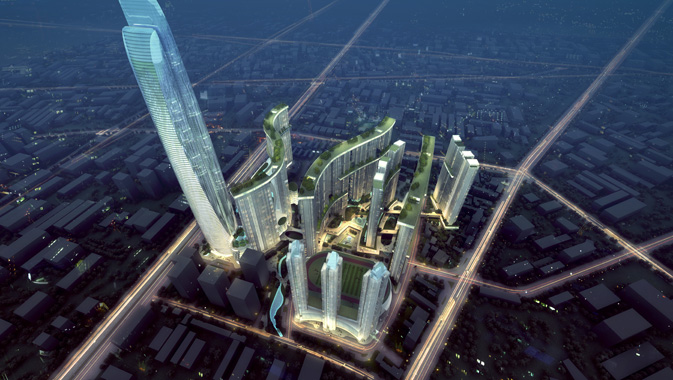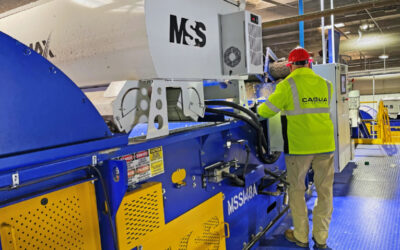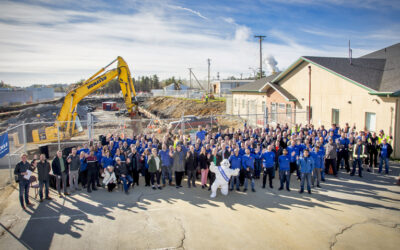Back in the spring of 2013, Business in Focus wrote about WZMH Architects, a highly successful, highly touted and technically savvy architectural partnership with the first LEED Platinum certification on the East Coast. The firm deals with all aspects of the architectural process on significant projects for a range of sectors. We spoke once again to Principal Carl Blanchaer.
~
Award-winning WZMH Architects has established itself as a successful architectural partnership. The company designs institutional and corporate projects, educational and residential buildings, data centres, courthouses, conference facilities, hotels, retail and office developments, resorts, entertainment complexes, educational institutions and residential buildings. Its success is due to both its collaborative approach and its drive to diversify. Their ability to adapt and react to new and evolving situations has been key to their success, as many of the building types that WZMH is presently engaged in did not exist when the practice was founded.
Expertise in any industry must continuously evolve in order to maintain success. WZMH has done this with courthouse design. “We have done three courthouses in Ontario and a federal court in downtown Toronto,” shares Carl. “The most recent one is the Quinte Courthouse. It was a successful project done through the Infrastructure Ontario Program for AFP (Alternative Financing and Procurement). We were in a competition with two other teams and won the contract.”
Other courthouse projects include one in BC where it is performing updates to meet existing courthouse standards. These standards include everything from the general characteristics of how a courthouse should be organized to specific details such as individual room dimensions and furnishing requirements. Additionally, preliminary plans for upgrades to three courthouses in Alberta are currently underway.
Working on high security projects is nothing new for the company. Another significant area for WZMH is the data centres it has created for three of the big Canadian banks. “Unfortunately, we cannot tell people where they are, but we did the first Tier 4 data centre in Canada and that springboarded us into the market. We are currently doing a facility for one of the big mobile providers in Montreal and another on Parliament Street in Toronto.”
Repeat clients are a big part of WZMH’s success. The majority fall into the commercial office sector, where clients keep coming back due to longstanding relationships and, of course, performance. Notable examples can be seen in the Richmond-Adelaide Centre and RBC Plaza in Toronto in which WZMH was asked to come back to do retrofitting.
“The other aspect has to do with the design, build, finance and maintenance work. The two major contractors in the country are PCL and Ellis Don. We have strong relationships – and have worked on many projects – with them.”
WZMH is also re-establishing a hold in the residential sector. “We are doing more than 2,000 units in Toronto right now. Other work started is in Montreal, Ottawa, Edmonton and Kingston. Historically, we have done a lot of residential work internationally. René Menkès – who is one of the founders – started the practice in Montreal with residential work, and we are focusing on that again today.”
A big market for residential construction is near Don Mills and Sheppard at Parkway Forest which started as a strategy to re-urbanize the suburbs. Driven by the subway stop adjacent to this new residential plan, the city wanted to create street-edge buildings with a more urban character while still maintaining the open spaces. On the WZMH website are images of the ultimate build out of the master plan.
Part of the strategy involves replacing rental buildings. Some of the buildings that had the lower street-edge podium pieces were the first to be built. The plan is to increase housing density adjacent to public transit.
In Toronto, WZMH is also working on redesign of the two towers at Yorkville Plaza. One building was originally designed by WZMH for Hyatt as the Four Seasons Hotel. The company, based on its knowledge of the building, was asked to come back and convert it into condominiums. A second residential tower is currently being marketed. On the same site, there are plans to add a boutique condominium and office building, making it a very large project altogether.
Adaptive re-use work by the company has brought a number of early modernist office buildings up to today’s standards. One of these is the old Sears headquarters on Jarvis Street, which is now used by Infrastructure Ontario.
“We did the full retrofit of that. The person, who designed that building, was actually the architect from Sears, and he was used to designing department stores. He created 40,000 foot office floor plates, which is a bit of an issue with getting daylight there.”
An intriguing aspect of that building is that the original architect put in eleven floors of escalators as opposed to elevators. WZMH created a larger opening around the escalators and put a skylight in to bring daylight into the centre of the building.
WZMH sees itself as a problem solver and not merely a building designer. That leads to strategic alliances with other architects on some projects. To get into certain markets, it needed to affiliate itself with architects with that specific expertise. In return, WZMH could offer other experiences.
In the healthcare arena, the company joined forces with healthcare expert Parkin Architects on an Infrastructure Ontario proposal for a Milton district hospital. In this relationship, Parkin is designing the healthcare WZMH is designing the building core and shell. “This is a joint venture that makes sense. Parkin has done a number of healthcare projects with other architects.”
WZMH has completed design on a major university project in Kuwait in collaboration with Moriyama & Teshima, DTAH, and SSH, a local engineering firm. For the project, which is currently under construction, the infrastructure contract alone is worth $1.5 billion.
WZMH is busy with security upgrades for two Canadian embassy projects in Africa. One is in Ouagadougou, Burkina Faso and the other in Bamako, Mali. This work has resulted from a couple of factors: WZMH’s security experience and classifications that it has as a result of the CSEC project in Ottawa and the work it has done and is doing with courthouses. “We have had a lot of experience with security issues for public buildings in general.”
Working across the globe from North America to the Middle East and Africa, the company is also now doing work in China. “We have been appointed to design a super tall tower in Kunming, which is the capital of Yunnan Province. That’s another form of our diversification; we take our market expertise to other countries.”
As for the future, WZMH is expanding into public transport projects. The firm is looking to become a player in this market over the next few years and there are already some projects on the horizon involving Metrolinx and GO Transit. Even though transportation projects are primarily run by engineers rather than architects, there is always an architectural component and WZMH is poised to take advantage of this.













