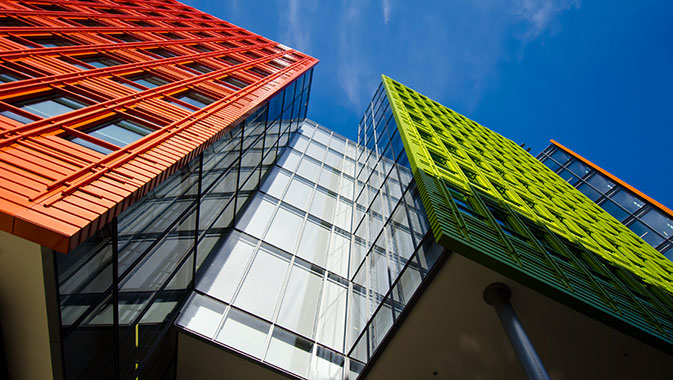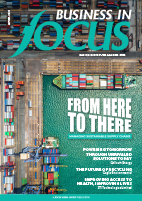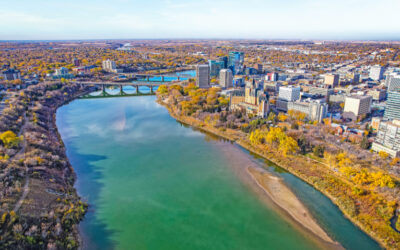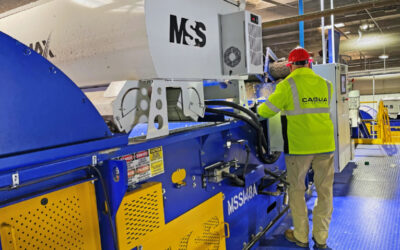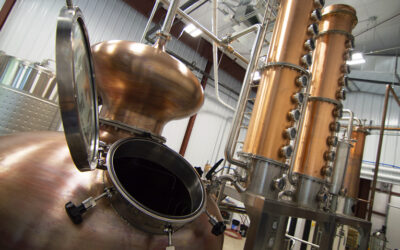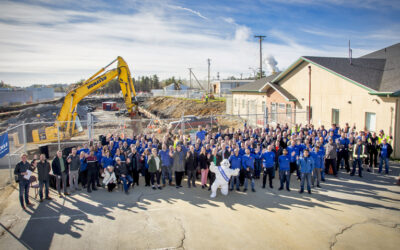As an industry leading, multi-disciplinary environmental planning, integrated landscape architecture, and design firm, LANDinc has grown significantly since its inception. The firm began as a small landscape architecture practice in 1999, launched by Patrick Morello, and has evolved into a progressive, highly innovative firm with a comprehensive portfolio and diverse project experience.
~
Highly regarded throughout Canada and across the globe, LANDinc has established a reputation for process-oriented design, drawing knowledge and practical experience from a number of disciplines to design and created exceptional end products.
Just as the name suggests, land is the firm’s starting point. For LANDinc, the land has “place, meaning, and metaphor,” as explained on the company’s website. From its global design studios in Toronto, Ontario – where LANDinc was formed and where the head office remains –Halifax, Nova Scotia, Garden Grove, California, and Abu Dhabi, UAE, LANDinc is making an impression on communities worldwide.
Founding Principal Patrick Morello is responsible for the firm’s business development and procurement, in addition to serving in a leadership role for ongoing projects around the world. Principal Walter Kehm leads the design visioning of projects throughout Canada and internationally, working with LANDinc’s team of multidisciplinary specialists: urban designers, architects, and landscape architects.
With the support of industry professionals who boast expertise in planning, transportation, engineering and environmental design, LANDinc works collaboratively to thoughtfully design and create spaces that are greater than their physical limits.
LANDinc’s multidisciplinary land-based practices and designs are responsible for some of the most amazing built and natural environments in the world. Viewing the world as a complex system of interconnected parts of natural and human built components, LANDinc integrates the larger picture into localized solutions. Through creativity in design, innovative ideas, and economic sensibility, LANDinc breathes life into its clients’ projects, creating unique spaces and places. With land as the starting point, LANDinc improves human connections and interactions with the land. As the website states, “We believe LAND has the power to connect, inspire and heal.”
It is the mission and vision of LANDinc to bring ideas and designs to life that reinforce the strength and resilience of communities. This commitment to increasing the sense of community enables the industry leading professionals at LANDinc to put their research and world-class design capabilities into practice to actualize on client goals in accordance with the firm’s mission and vision. By identifying and mitigating any potential challenges that may arise, contingent on the environmental and natural conditions of the project site, LANDinc adds value and unique character to each of the projects it undertakes, while reducing ecological and economic impacts.
As a well-regarded urban design, landscape architecture, and environmental planning firm, LANDinc brings meaning and higher value to its clients and their projects. Whether the project entails comprehensive master planning, a skate park, a streetscape, or a self-sustaining city, LANDinc has the breadth and depth to achieve project success.
At LANDinc, “We envision a world with high functioning, prosperous and resilient communities that work in synchronicity with nature and natural systems. Integrated, self-sustaining, LAND-connected,” reads the company’s website. LANDinc projects provide aesthetically pleasing and meaningful solutions to complex problems, the result of undertaking projects in environments of varying scales and complexities.
Clients can take advantage of LANDinc’s diverse capacities and expansive portfolio which includes: master planning and urban design; landscape architecture; building design; way-finding systems; sport design; environmental analysis; feasibility studies; and assessments. LANDinc offers project management, community facilitation, education and professional leadership services to reinforce the bonds between the urban and natural fabrics that are sewn together to create community.
LANDinc’s master planning and design capabilities draw on principles of planned and sustainable integration to establish a unique sense of character and place, one that is customized to the needs of the client and their community. Examples of LANDinc’s capacities can be readily seen in any of its completed projects.
The firm’s portfolio includes downtown revitalization, city design, planning, mixed-use development, community improvement projects such as streetscapes, and the incorporation of waterfronts, greenways, parks and campuses into its designs. These efforts have a significant economic impact and help contribute to an improved quality of life for residents and communities alike.
LANDinc’s urban design and planning capacities were well executed on the Zowara, Libya project, a project that further reinforced LANDinc’s industry leading, world-class design skills. LANDinc was the specialist urban design consultant on the City Plan for Zowara Abu-Kamesh, also serving as the lead on the planning and urban design for the 350 square kilometre site, 65 kilometres of which was shoreline.
The largest project undertaken by the firm, the goal was to create a self-sustaining, fully integrated regional system of urban centres that would serve as an attractive global venue for economic activity and international investment. By enhancing the region’s unique ecologically and culturally significant features, the design reflected a sense of the community.
The master plan included a resort and golf course community, a research and office district, residential districts, as well as a dedicated entertainment district, a medina, a marina, a village community, a university, a hospital, regenerating the shoreline, and protecting the local ecosystems. LANDinc worked with nature to create a sustainable environment and achieve anticipated project outcomes.
Another fine example of LANDinc’s urban design and master planning capacities is the Oukaimeden Community in Morocco. A four season mountain community in the High Atlas Mountains, LANDinc had a number of circumstances to consider in the design and completion of this community project, including environmental and climate related concerns. The Oukaimeden Community required a great deal of research, investigation and analysis on the part of the LANDinc team. The multidisciplinary nature of the LANDinc professionals was important when considering issues related to hydrology, geomorphology, archaeology, ecology, solar exposure, and mountain slope, as well as local history and culture.
The plan was to highlight and reinforce a unique Moroccan character while maintaining authentic Berber culture in all design characteristics of the community. While creating a one-of-a-kind global destination, LANDinc was to celebrate the area’s rich culture and history, taking into consideration social, economic, and environmental contingencies. The community design included a nine-hole golf course, extensive trail systems including a Nomadic trail, an open alpine meadow and grazing lands, and open spaces to ensure that the development achieved balance between the culture and the environment.
By applying aesthetic and scientific principles to the planning, design, and management of projects, which includes natural and built environments, LANDinc develops an understanding of how projects fit into the greater context, taking into consideration biophysical and natural systems as well as project economics. The team at LANDinc makes well founded design decisions regarding ideal material and technique choices to support the broad range of projects the firm undertakes. Stewardship and conservation of natural and human resources are of paramount importance, and this approach fosters responsible design and positive relationships.
“Building environments are designed to inspire great actions from the people in and around them. But equally important is understanding the unique aspirations of each client,” states the LANDinc website. Through collaboration and engagement, LANDinc professionals consult, design, and integrate solutions into their comprehensive plans for a number of significant projects and high-profile clients.
LANDinc regularly utilizes specialized design considerations for projects such as public parks, open spaces, urban plazas, hotel and resorts, waterfronts, and civic spaces. By incorporating shade structures, play features, fountains, plazas, and custom furnishings, LANDinc’s comprehensive design solutions meet and exceed all of its clients’ cultural, economic, and environmental needs.
The company has excelled in sport and recreation design, a market sector that is at the heart of the firm’s practice. LANDinc specializes in the design and execution of what are described as high quality and memorable spaces dedicated to sport. From community and professional sports fields, to ice rinks and courts, LANDinc has set itself apart in the design of action sports facilities.
Across Ontario you can find examples of LANDinc’s designs bringing life to a number of BMX and skate parks. The list includes Ashbridges Bay in Toronto, Berczy Skate Spot in Markham, Port Colborne, Ontario’s skate park, and the Chinguacousy Skate Park in Brampton.
LANDinc regards skate parks and community oriented sports projects as key to community engagement, as community involvement is vital to the success and functioning of any municipal skate park. Research shows that projects like these have a way of engaging community members who would have otherwise remained uninvolved. Skate parks provide a safe and low-cost place to have fun and be active.
Innovation and stakeholder consultation brings inspiration to the design of these parks, creating integrated and interactive spaces. The Chinguacousy Skate Park was inspired by local riders during a number of public workshops that initiated this unique project. Design elements such as the “pretzel roller” and “flying saucer” are customized to the needs and wants of local riders. A shade structure differentiates the park in terms of character and is a component part of the increasing sense of community in the space. Chinguacousy was the first park in Ontario to identify levels of difficulty for park elements. The park has been acknowledged with the City of Brampton’s Urban Design Award and the Ontario Concrete Award, for Excellence in Architectural Concrete.
Indeed, LANDinc has received a number of accolades for its work and the spaces it designs. Whether a project entails community, culture, parks, recreation, residential, or waterfront design, to name just a few elements, LANDinc has the multi-disciplinary knowledge, experience, capacity and team of professionals required to bring projects to life – from design to completion.
By incorporating principles of sustainable design, innovation, and creativity, and through client consultation and engagement throughout the process, LANDinc can help turn dreams and concepts into reality. LANDinc will meet and exceed expectations, redefining what is possible in design and project execution.

